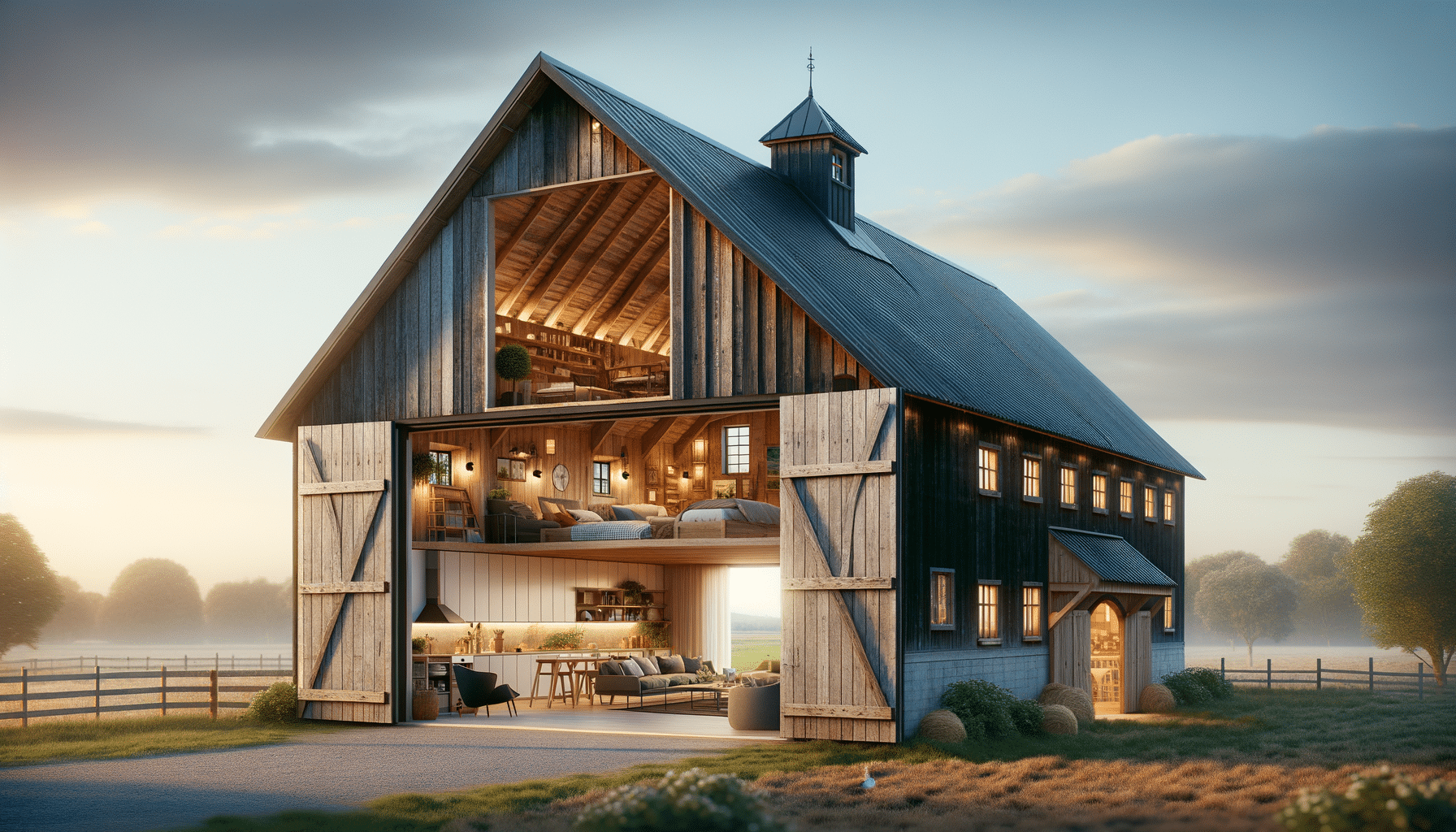
Barn-to-Home Conversion Contractors: Transforming Rural Spaces into Modern Living
Introduction to Barn-to-Home Conversions
In recent years, the trend of converting barns into homes has gained popularity among those seeking unique living spaces that blend rustic charm with modern amenities. Barn-to-home conversion contractors play a crucial role in this transformation, offering expertise in preserving the historical essence of barns while adapting them to contemporary living standards. This process not only revitalizes old structures but also contributes to sustainable living by repurposing existing buildings.
The allure of barn conversions lies in their ability to offer expansive, open-plan living areas, high ceilings, and distinctive architectural features. These conversions can turn underutilized rural spaces into vibrant homes that cater to modern needs. However, the process requires specialized knowledge to navigate the challenges of structural integrity, insulation, and design adaptation. This article delves into the various aspects of barn-to-home conversions, highlighting the role of contractors in creating these exceptional living spaces.
The Role of Contractors in Barn Conversions
Barn-to-home conversion contractors are the backbone of any successful transformation project. Their expertise is vital in assessing the feasibility of a conversion, planning the design, and executing the construction. These professionals must possess a deep understanding of both traditional barn structures and modern building techniques.
Key responsibilities of these contractors include:
- Structural Assessment: Evaluating the condition of the barn to ensure it can support residential use.
- Design and Planning: Collaborating with architects to create a design that respects the barn’s original character while meeting modern living standards.
- Regulatory Compliance: Navigating the legal and zoning requirements to ensure the conversion adheres to local building codes.
- Project Management: Coordinating various tradespeople and managing timelines to ensure the project stays on track.
Contractors must also be adept at problem-solving, as each barn presents unique challenges based on its age, condition, and location. Their ability to innovate while maintaining the structural and aesthetic integrity of the barn is what sets successful conversions apart.
Challenges in Barn-to-Home Conversions
Converting a barn into a home is not without its challenges. One of the primary issues is ensuring the structural integrity of the building. Many barns were not originally designed to be lived in, so reinforcing the structure to meet residential standards is often necessary. This can involve strengthening foundations, replacing beams, and upgrading roofing materials.
Another significant challenge is insulation. Barns typically have large, open spaces that can be difficult to heat or cool efficiently. Contractors must find innovative solutions to insulate these spaces without compromising the building’s aesthetics. This often involves using modern materials and techniques that are sympathetic to the original design.
Additionally, integrating modern amenities like plumbing, electrical systems, and internet connectivity can be complex. These systems must be installed in a way that is both functional and unobtrusive, preserving the barn’s rustic charm. Contractors must also consider the environmental impact of the conversion, opting for sustainable materials and energy-efficient systems wherever possible.
Design Considerations for Barn Conversions
The design phase of a barn-to-home conversion is where creativity meets practicality. Contractors and architects work together to create a space that is both functional and aesthetically pleasing. The open-plan nature of most barns provides a blank canvas for innovative interior design.
Some popular design elements in barn conversions include:
- Open-Plan Living Areas: Utilizing the barn’s spacious interior to create large, open living areas.
- Exposed Beams and Brickwork: Retaining these features to add character and a sense of history.
- Large Windows and Skylights: Maximizing natural light and connecting the interior with the surrounding landscape.
- Mezzanine Floors: Adding additional living space while maintaining the openness of the barn.
Designers must balance the desire to preserve the barn’s original features with the need for modern comforts. This often involves using contemporary materials in a way that complements the barn’s rustic elements, creating a harmonious blend of old and new.
Conclusion: The Future of Barn-to-Home Conversions
Barn-to-home conversions represent a unique intersection of history, architecture, and modern living. As more people seek out distinctive and sustainable living spaces, the demand for skilled barn-to-home conversion contractors is likely to grow. These projects not only preserve historical structures but also offer a sustainable alternative to new construction by repurposing existing buildings.
For those considering a barn conversion, partnering with experienced contractors is essential. Their expertise ensures that the project is both a structural success and a testament to the beauty of blending past and present. As we look to the future, barn conversions will continue to offer innovative solutions for modern living, rooted in the charm and character of rural architecture.