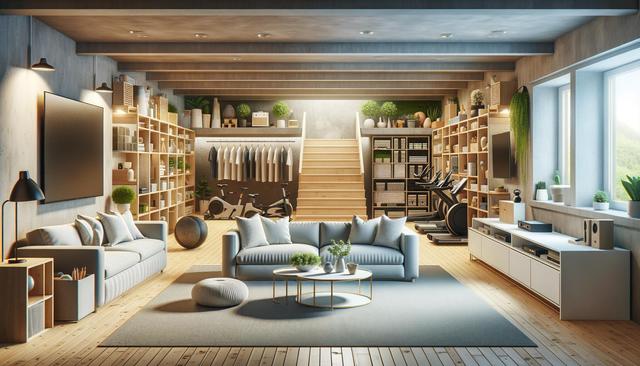Smart Tips for a Successful Basement Renovation
Renovating your basement can add valuable living space and increase your property’s functionality.

Assessing the Basement’s Condition
Before launching into a basement renovation, it’s crucial to evaluate the current state of the space. Many basements are prone to moisture issues, such as leaks or dampness, which can lead to mold if not addressed. Start by inspecting the walls and floors for signs of water damage or cracks. A professional inspection might be necessary to uncover hidden issues in the foundation or plumbing. Ensuring the basement is dry and structurally sound is the first and most important step before any design work begins.
Common things to check include:
- Waterproofing status of the walls and floors
- Signs of mold or mildew
- Quality and age of insulation
- Condition of plumbing and electrical systems
Addressing these concerns early on prevents costly repairs later and establishes a solid foundation for the renovation process.
Planning the Layout and Function
Once the space is ready for transformation, planning the layout becomes essential. Consider how the basement will be used—whether it’s a family room, home office, guest suite, gym, or entertainment area. The function of the space will guide the layout decisions and determine the types of materials, lighting, and ventilation required.
It’s also important to make the most of the available space. Basements often have limited natural light and lower ceilings, so smart design choices can help the area feel more open and inviting. For example:
- Use light-colored walls and flooring to brighten the space
- Install recessed or layered lighting to improve illumination
- Opt for built-in storage solutions to maximize floor space
Planning with flexibility in mind can ensure the space remains functional for years to come, even if needs change.
Dealing with Moisture and Insulation
Moisture control is one of the most important aspects of basement renovations. Even if the space appears dry, basements are naturally more humid and closer to groundwater. Installing a quality vapor barrier and using moisture-resistant materials can protect your renovation investment.
In addition to moisture protection, proper insulation helps regulate temperature and improves energy efficiency. Consider using foam board insulation or spray foam, both of which offer effective thermal barriers and help prevent condensation. Don’t forget to insulate around windows and rim joists, which are common areas for heat loss.
Some effective strategies include:
- Use of dehumidifiers to control air moisture levels
- Sealing gaps and cracks with caulk or expanding foam
- Installing a sump pump if the area is prone to flooding
These measures not only protect the structure but also make the space more comfortable and livable.
Lighting and Ventilation Considerations
Basements typically lack natural light, making artificial lighting a critical part of the renovation design. Layered lighting strategies work well, combining ambient, task, and accent lighting. Recessed lights are a popular choice because they save space and distribute light evenly. For rooms that serve specific functions—like home offices or craft rooms—task lighting ensures the space remains practical.
Proper ventilation is equally important for maintaining air quality, especially in enclosed spaces. If windows are limited or small, consider installing an energy recovery ventilator (ERV) or improving the HVAC system to ensure adequate airflow. In finished basements, ensuring proper air circulation prevents musty odors and supports a healthier indoor environment.
Lighting and ventilation tips include:
- Install dimmer switches for adjustable lighting levels
- Use light-reflective surfaces to enhance brightness
- Add ceiling fans or wall vents for improved air movement
These elements contribute to a more enjoyable and functional basement space.
Finishing Touches and Design Elements
After the structural and functional elements are in place, it’s time to focus on aesthetics. The finishing touches help transform the basement into a warm, inviting space that blends with the rest of the home. Flooring is a critical design choice; opt for materials that can withstand moisture, such as vinyl planks, tile, or sealed concrete. Area rugs can add comfort and style without trapping moisture.
Wall finishes should also be selected with durability in mind. Drywall is popular, but alternatives like beadboard or wall panels can offer a distinctive look. Paint colors should reflect the intended mood of the room—light shades for a bright, open feel, or darker tones for a cozy, intimate setting.
Additional design considerations include:
- Choosing multi-functional furniture for small spaces
- Adding personal touches like artwork or shelves
- Incorporating smart home features for convenience
These finishing touches round out the renovation and help create a basement that’s both stylish and functional.
Conclusion
Renovating a basement is a rewarding project that can greatly enhance the usability and value of your home. By addressing structural concerns, planning a thoughtful layout, managing moisture, and focusing on lighting and design, homeowners can create a comfortable and inviting lower-level space. Whether you’re aiming for an entertainment hub or a quiet retreat, the right approach ensures your basement renovation is both practical and enjoyable for years to come.