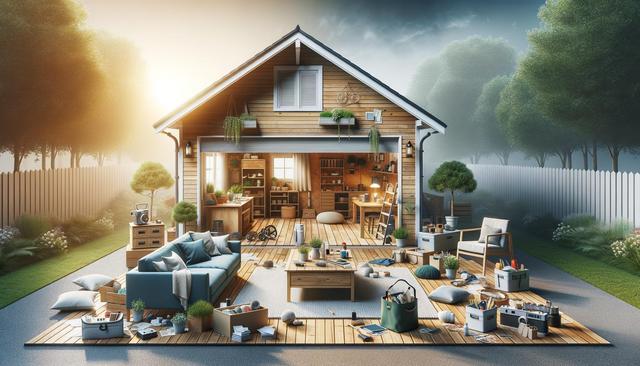
Transforming Your Garage: Simple Ways to Create Extra Living Space
Why Consider a Garage Conversion?
Homeowners often look for ways to increase their living space without undergoing major construction or extending the existing structure. A garage conversion is a practical and cost-effective solution that utilizes an area already part of your home’s footprint. Whether you need a home office, guest suite, or playroom, converting a garage offers flexibility and functionality. In many cases, garages are underutilized, serving as storage for items that could be better organized elsewhere. By transforming this space, you can make your home more accommodating and increase its value for future resale.
One of the main attractions of garage conversions is the potential for customization. You can tailor the space to suit your needs without the structural limitations often found in other remodeling projects. In addition, because the foundation, walls, and roof already exist, you can typically complete the project more quickly and at a lower cost than a full addition.
Planning Your Garage Conversion
Before starting your garage conversion, it’s essential to plan carefully. Start by checking zoning regulations and building codes in your area, as some municipalities have restrictions on converting garages. You’ll also want to consider whether your garage is attached or detached, as this may affect design and utility connections.
Key aspects to consider in the planning phase include:
- Insulation and climate control
- Plumbing and electrical upgrades
- Windows and natural lighting
- Flooring and ceiling refinishing
Working with a contractor or architect can help streamline the process and ensure that your conversion meets all safety and structural requirements. With a solid plan in place, your project is more likely to stay within budget and on schedule.
Popular Garage Conversion Ideas
Depending on your needs and lifestyle, there are several creative and functional ways to convert your garage. Some of the most common uses include:
- Home office: Ideal for remote workers or entrepreneurs
- Guest bedroom: Perfect for hosting friends or family
- Studio or hobby room: Great for artists, musicians, or crafters
- Home gym: Convenient for fitness enthusiasts
- Rental unit or Airbnb space: Potential for extra income
Each of these options may require different features, such as additional plumbing for a bathroom, soundproofing for a studio, or additional lighting for a workspace. Consider how the intended use will influence the layout and features of the renovation.
Budgeting and Cost Considerations
Garage conversions are generally more affordable than building an extension, but costs can vary widely based on the scope of the project and local labor rates. On average, a basic conversion might range from a few thousand dollars to significantly more for high-end finishes and complex installations like bathrooms or kitchenettes.
To manage costs effectively:
- Set a clear budget and prioritize must-have features
- Compare quotes from multiple contractors
- Repurpose existing materials when possible
- Handle some tasks yourself if you have DIY experience
Keep in mind that investing in quality insulation, windows, and HVAC systems can increase comfort and energy efficiency, potentially saving money in the long run. Also, a well-executed garage conversion can add significant value to your property, making it a smart investment if you plan to sell in the future.
Maximizing Comfort and Functionality
The final stage of your garage conversion focuses on making the space feel like a natural extension of your home. This includes details such as matching the interior design with the rest of the house, choosing furnishings that suit the room’s purpose, and adding personal touches that make the space inviting.
Don’t overlook the importance of lighting—both natural and artificial. Consider installing large windows or skylights to bring in daylight, and layer different types of lighting (ambient, task, and accent) to create a comfortable atmosphere. Good ventilation is also essential, especially if the space will be used frequently.
For enhanced usability, think about built-in storage solutions to keep the area organized. If the garage originally had a large door, replacing it with a wall and standard entry door, or even incorporating sliding glass doors, can improve insulation and accessibility while giving the room a polished look.
Final Thoughts: Making the Most of Your Space
Garage conversions offer a flexible and efficient way to gain extra living space without altering your home’s footprint. With thoughtful planning, budgeting, and design, you can transform an underused area into a functional and welcoming part of your home. Whether you’re seeking more room for family life, work, or hobbies, a converted garage can meet your needs and enhance your property’s overall appeal. For homeowners looking to maximize their space and add lasting value, this type of renovation presents a smart and accessible solution.